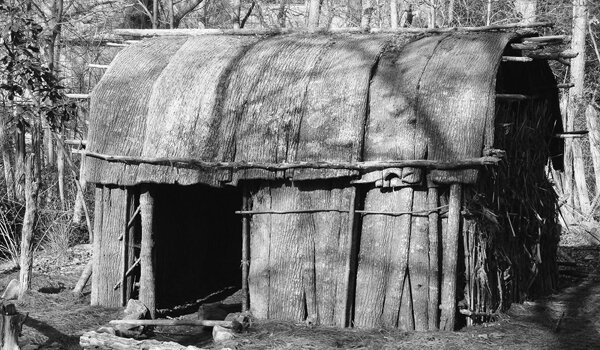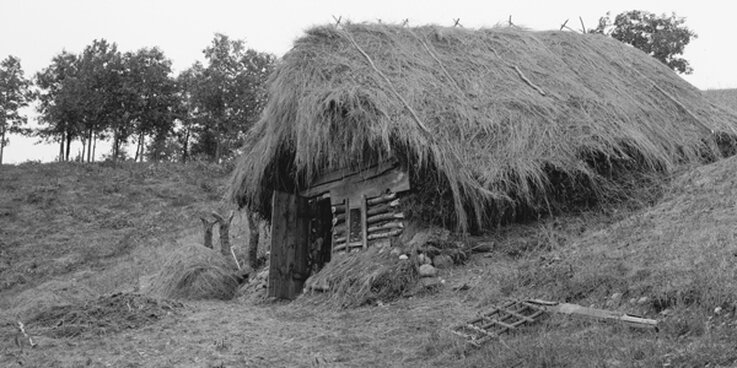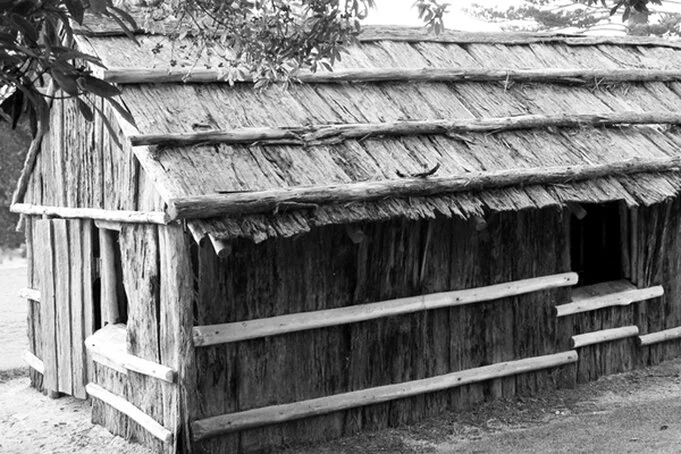Hovels or Holes? Notes on the First Dutch Houses on Manhattan
By Richard Howe
In the early summer of 1625 the handful of Dutch West India Company settlers who had wintered on Noten Eylandt (Governor’s Island) began moving to Manhattan, along with the hundred or so newcomers who had just arrived from Amsterdam. Nicolaes Wassenaer reported that by the middle of September, 1625, they had gotten their cows and horses onto Manhattan, which suggests that the move was finished sometime around then. Since the cows and horses were moved further on up the North (Hudson) River a few days later, the settlers’ first orders of business on Manhattan were to put up housing for themselves and then to get started on the West India Company’s rather ambitious plans for the new town, which called for a large fort and 120 houses, as well as barns, mills, and facilities for making charcoal, firing bricks, and making staves. It was soon apparent that the company’s plans were far too ambitious to be undertaken by what were all in all no more than perhaps 125 people. If the southern tip of Manhattan was as heavily forested as Eric Sanderson suggests in his marvelous reconstruction of the island as it was in 1600, the company’s plans would have required the settlers to clear over 1,500 acres of forest, which — using Michael William’s productivity estimates — might have taken 100 able-bodied men as much as a year or more to accomplish. There just weren’t that many able-bodied men among the settlers in 1625, though there would have been a year later, when the population of the settlement had grown to around 200. And so the West India Company’s grand plans were quickly set aside: the top priority in the late summer and fall of 1625 was simply to build enough housing — even if only temporary housing — to survive the coming winter.
We know almost nothing about the settlers’ very first, temporary, housing on the island of Manhattan (and even less about the earlier housing on Noten Eylandt). There are only two eye-witness reports, and they tell us very little. Writing in June, 1627, Nicholas Wassenaer reported that as of November, 1626 — i.e., a little over a year after the move onto Manhattan — some 30 houses “made of the bark of trees” were standing on the west side of the island. Writing nearly two years later, in August, 1628, Johan Michaëlis wrote home to a friend in Holland that the settlers on Manhattan were beginning to build sturdy new houses to replace the “hovels and holes” — or “huts and hovels”: both the reading of his handwriting and the translation of the two nouns have been disputed — in which they had, in his judgment, not so much lived as lodged up until then. It’s really not much to go on, but perhaps we can tease a little more out of what little there is via a closer reading of these brief descriptions and their context — including both readings of Michaëlis’ letter — together with a pinch of logic and a dash of common sense.
Bark is not a structural material: the bark of a tree clings to the wood of the tree and the tree in turn supports it, so the “houses made of the bark of trees” must have been wood framed houses clad and roofed with bark, though the framing of these houses might have been much lighter than the timber framing of the houses called for in the West India Company’s now abandoned plans. It’s possible that these bark clad houses were the settlers’ adaptations of the bark clad wigwams and long-houses of the Native Americans in the area, with poles and bent saplings rather than sawn wood for framing. But of course it’s impossible to know at this point, though one could argue that if they had been derivative of wigwams or long-houses, Wassenaer or Michaëlis or someone else would have remarked on it, whereas there would have been nothing remarkable about sawn-wood framing — or maybe someone did mention it, and the document has since been lost. But however the houses were framed, why bark instead of thatch, planks, clapboards, shingles, or animal hides? And why a light sawn wood or even a pole and bent sapling frame rather than the sturdy timber framing called for in the company’s plans?
Figure 1: Native American bark clad hut. (Photo: Zen at flickr.com)
Bark because it was the best and most readily available material for rapidly covering the roof and sides of a frame structure, whether one of bent saplings or of sawn lumber. Large trees were being felled to open up clearings, to provide sawn wood for building, and for firewood. The bark of these trees could be removed from the roundwood in quite large pieces, some of them nearly the same size as our latter-day plywood sheets or even larger, and then flattened and used as is or cut into smaller and perhaps more manageable, though still relatively large pieces. Bark rather than thatch because the materials were not as readily available as the bark of the just-felled trees and because thatching is a relatively difficult and time-consuming process. Bark rather than planks, clapboards, or shingles again for reasons of time and effort: the work of sawing or splitting them would have been so much greater than the time and effort required to prepare bark. Bark rather than animal hides because of the time and effort it would take to hunt the many animals required and to cure their hides (the settlers’ cattle were too few to be used for this purpose, and besides they had to be kept alive for the sake of their other uses). And poles and bent saplings or light sawn wood framing rather than the company’s timber framed houses because there simply wasn’t enough manpower to build enough of them quickly enough.
Time was of the essence when the settlers moved onto Manhattan, and using bark cladding and roofing over a light frame — whether of bent saplings or sawn lumber — would have enabled them to put up enough houses for themselves in the few months available to them before the onset of winter, and possibly to do so within the span of just a few weeks. But bark and light wood framing are not the whole story here. Dingman Versteeg’s 1904 reading of Johan Michaëlis’ characterization of the settlers’ first houses as “hovels and holes in which heretofore they huddled rather than dwelt” would suggest that along with the houses made of bark (hutten, translated by Versteeg as “hovels”), the settlers had also built dugouts (oolen, translated by him as “holes”). The nicely alliterative “hovels and holes” was repeated by I. N. Phelps Stokes in his great Iconography of Manhattan Island, and has been repeated many times since. As a result — perhaps aided by the alliteration, which is not present in the Dutch original — the image of dark shacks and filthy dugouts has been more or less permanently imprinted on our mental image of the living conditions in New Amsterdam in its first few years. But in 1925 the great Dutch scholar F. C. Wieder argued that Versteeg had misread Michaëlis’ handwriting, and that the word that Versteeg had translated as “holes” was not oolen but coten (cognate to “cottages,” in the older sense of “cottage” as meaning what today we might call a hut, shack, or hovel — our modern sense of cottage as a small, usually country, residence dates only from the mid-18th century).
Figure 2: First page (right) and last page (left) of Johan Michaëlis’ letter of August 8, 1628, in which he characterizes the first Dutch houses on Manhattan as “huts and hovels.” (Facsimile image: Stokes Iconography, vol. IV)
Hutten (Versteeg’s “hovels”) is cognate with “huts,” so that hutten en coten could be rendered literally if awkwardly as “huts and huts,” though the nearly equally literal but not at all awkward “huts and hovels” gives more of a sense of their character, or at least of Michaëlis’ opinion of them. Nevertheless, “huts and huts” is not as silly as it sounds, and may give us a clue to what Michaëlis actually meant here. Wieder was writing in Dutch and had no need to translate, but he also took issue with Versteeg’s choice of “huddled” for genestelt; he suggested using “lodged” instead, on the grounds that what was important to understand about these very first houses was not that they were primitive — though surely they were — as that they were temporary expedients that had become rather dilapidated by the time Michaëlis was writing. Since earlier in the same sentence, Versteeg seems to have ignored or misunderstood the word vast — which in this context more likely means “sturdy” than, as he has it, “meanwhile” — the whole of Michaëlis’ sentence might be rendered in English as:
They are beginning to build sturdy new houses in place of the huts and hovels in which up until now they have not so much lived as lodged.
A practical rather than a graphological and philological argument against Versteeg’s “holes” might be that they would have to be dug into a deep and dense tangle of mature hardwood roots, so that it might well have been easier as well as faster to build above ground than to dig below it — and besides, the timber would have already been cut. A further, and cultural, argument would be that dugouts were no part of either the Dutch or the wider northwest European building traditions, so that they would have been more than an improvisation: they would have been an invention, though no doubt an obvious one.
Nevertheless, some support for Versteeg’s “holes” has been adduced from New Netherland Secretary Cornelis van Tienhoven’s report to the West India Company dated March 4, 1650:
Figure 3: Hillside dugout with a thatched roof (upper Midwest, early 20th century). Though dugouts were built in the early years of both New England and New Netherland, it is rather unlikely that they were ever built on Manhattan. (Photo: The Detroit Company, in the Library of Congress)
Those in New Netherland and especially in New England who have no means to build farm-houses at first . . . dig a square pit in the ground, cellar fashion, six or seven feet deep, as long and as broad as they think proper, case the earth inside all round the wall with timber, which they line with the bark of trees or something else to prevent the caving in of the earth; floor this cellar with plank and wainscot it overhead for a ceiling, raise a roof of spars with bark or green sods, so that they can live dry and warm in these houses with their entire families for two, three, and four years, it being understood that partitions are run through those cellars which are adapted to the size of the family . . . .
Figure 4: 19th century settlers’ bark clad and bark roofed hovel in Australia, as reconstructed in 1985 following the loss of the original in a fire. Though distant from New Amsterdam in both time and place, the principles of construction may not have been so very different. (Photo: Gerald’s World on flickr.com)
Dugouts are a fairly common type of frontier house the world over, which makes it at least plausible that they might have been used by the first settlers on Manhattan. And from Tienhoven’s description it would appear that they were still in use in New Netherland a quarter of a century after the founding of the colony. But Tienhoven had indicated to begin with that dugouts were used more often in New England than in New Netherland; a little further on he specifically associated them with the beginning of the English colonies, making no further reference to New Netherland, and none at all to New Amsterdam. This of course does not preclude the use of dugouts on Manhattan in 1625, but as evidence for their use it is weak.
Whenever evidence is sparse, there is a very real danger of over-interpreting what little there is, and the evidence concerning the very first houses to be built on Manhattan is very sparse indeed. Materially what has most prominently survived from the days of New Amsterdam is its street plan, still largely intact at the southern end of Manhattan. The last of the old Dutch buildings were already gone a decade before the Civil War, and the temporary housing that had preceded the oldest of them had disappeared without a trace more than two centuries before that. Ironically, we know more about the unbuilt houses of the West India Company’s unrealized but partly surviving plans than we know about the very first housing that was actually built on Manhattan in 1625, which is, simply put, not much. The most we can say with any certainty is that these houses on Manhattan were not the ones defined by the company planners, though it’s almost certainly the case that the “sturdy new houses” that replaced them were structurally similar — in kind if not in detail — to what the West India Company planners had originally specified, if only because it was such a common type of Netherlandic construction. And it is entirely plausible that Michaëlis’ pairing of hutten and oolen / coten has been a red herring: rather than referring to two different types of housing, he may just have been using a casually emphatic turn of phrase to make an invidious comparison with the well-built and well-maintained — and above all, clean and dry — houses he had known back home and no doubt missed; at 62 he may have come to the conclusion that he was just too old for the frontier adventure of New Amsterdam.
All that said, how did the first settlers on Manhattan house themselves to begin with? Probably in sawn wood framed structures, clad and roofed bark, surely outfitted with hearths and mud-lined wooden chimneys, and meant to last no more than a winter or two. Which is to say: in hovels, and probably not in holes.
Richard Howe manages the photographic study and website New York in Plain Sight: The Manhattan Street Corners. He is working on a book, Material City, about the history of New York as a largely hand-made material artifact, from which the present note is drawn.
For further reading
Dutch building in New Netherland is a complex subject, and while there are a number of excellent studies, there are none specifically on the settlers’ very first houses. The West India Company’s instructions to company engineer Kryn Fredericxsz with their unrealized plans (parts of which have been lost) for the town and its unbuilt houses are available on-line at http://www.rootsweb.ancestry.com/~nycoloni/huntoc.html. Versteeg’s Manhattan in 1628 is available for reading on-line or downloading at http://books.google.com. Unfortunately, Wieder’s fascinating reconstruction of the West India Company’s plans for New Amsterdam, De Stichting van New York in 1625, is available only in Dutch and is relatively rare. His disagreement with Versteeg is, however, neatly summarized in Jeroen van den Hurk’s hugely informative dissertation (2006) Imagining New Netherland: Origins and Survival of Netherlandic Architecture in Old New York, page 21, footnote 38.
More general and accessible accounts of Dutch architecture and construction practices in New Netherland are (in chronological order) Helen Wilkinson’s Dutch Houses in the Hudson Valley before 1776 (1929), T. J. Wertenbaker’s The Middle Colonies (1938), Hugh Morrison’s Early American Architecture (1952), James Kornwolf’s Architecture and Town Planning in Colonial North America (2002), and John Steven’s Dutch Vernacular Architecture in North America 1640–1840 (2005). Joyce Goodfriend’s Before the Melting Pot: Society and Culture in Colonial New York City (1992) covers the transition from Dutch to English architecture and building practices in the generations after the English took over the city in 1664, and much else about this period as well.
Ron van Oers’ Dutch Town Planning Overseas during VOC and WIC Rule 1600–1800 (2000) is a fascinating survey of the towns of the Dutch empire.



